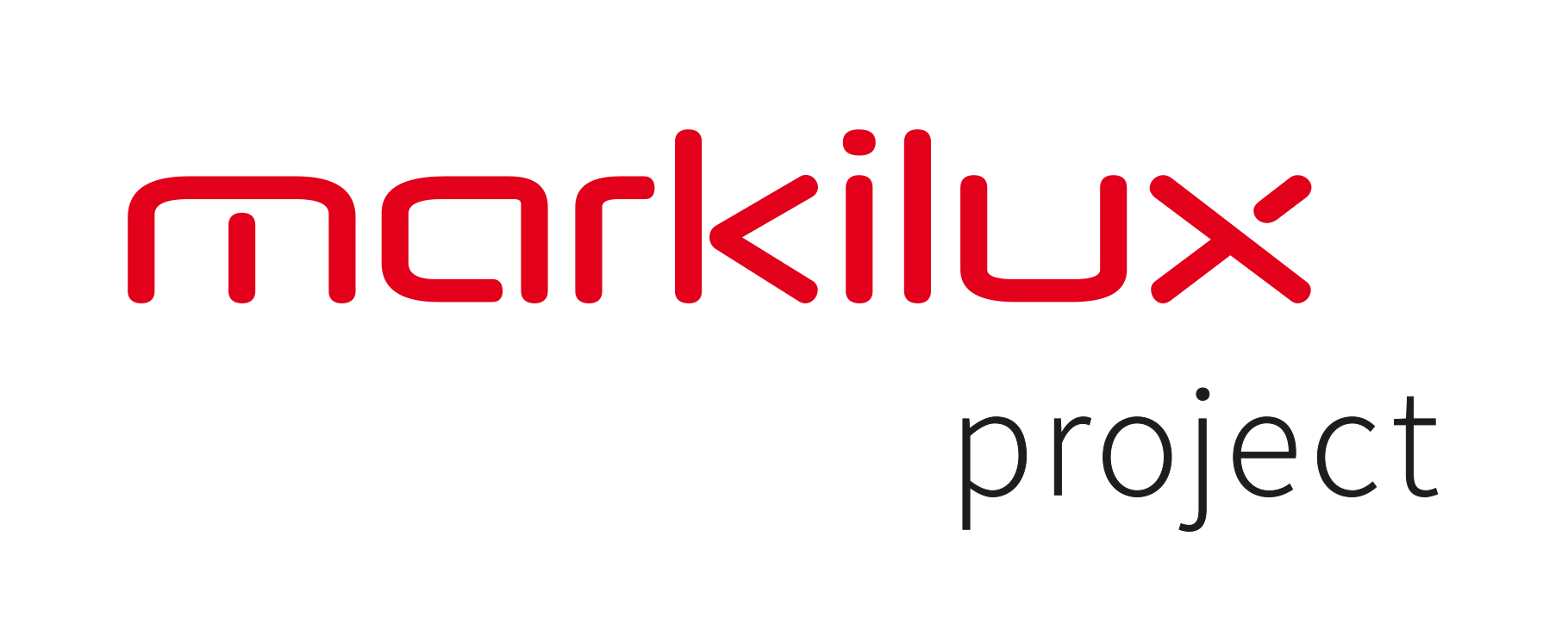markilux project reference project: Clinic Zell am See

Sun protection for the terrace of the clinic in Zell am See
For the Tauernklinikum Zell am See project, discussions were held with the decision-makers in advance to discuss the wishes and requirements for sun protection. Our experts from the planning service for business customers - markilux project - gained an impression of the installation situation on site in order to be able to proceed with the design planning following the basic discussion. The hospital's inner courtyard was designed in collaboration with a landscape planner. Various awning systems and their advantages were presented so that a decision could be made on this basis. The pergola classic model was chosen. A four-bay and a single-bay system were installed.





